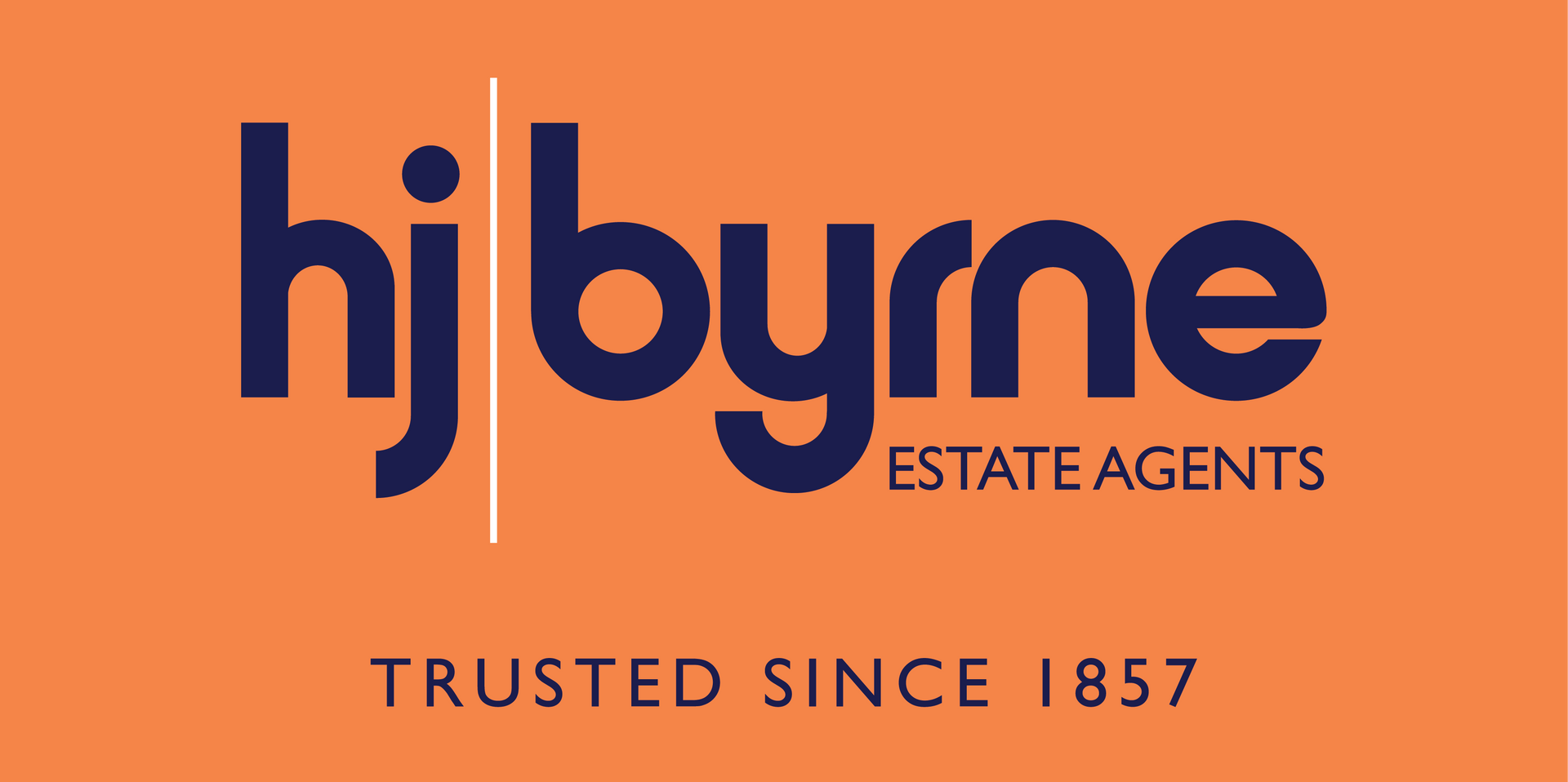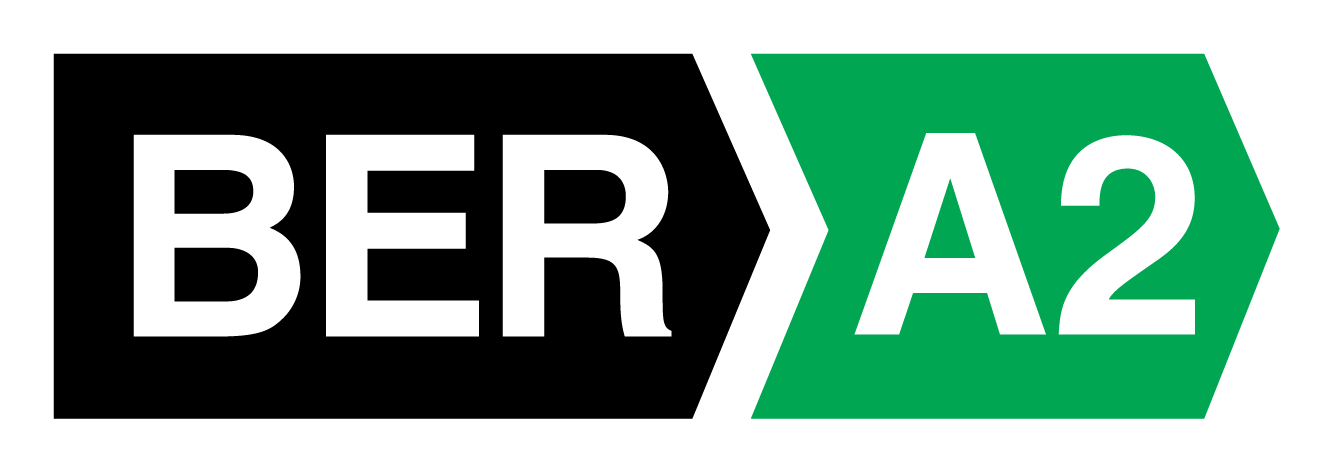
General Specification
General Specification – House Type A & B
Foundations
- Strip Type foundations to building regulations.
Walls
- All external walls shall be cavity type consisting of 100mm block/brick outer leaf, and 184mm Timeframe structure inner leaf.
- Internal Walls shall be of 90mm timber stud partition and gypsum plasterboard lining.
Floors
- Ground floor shall consist of solid concrete slab on thermal insulation.
- Power floated finish.
- First Floor to be constructed of smart Plywood on timber I joists.
Roof
- Roof shall be constructed from concrete interlocking tiles on fixed battens and laid on roofers felt on propriety trusses.
Gutters
- Gutters and downpipes shall be UPVC.
Windows
- Windows shall be P.V.C, Double Glazed throughout, as shown on drawings and painted window boards.
Doors
- Main Entrance door shall be a Composite Door.
- Rear Entrance Door shall be Double Glazed Patio Doors or Single Utility Door where applicable.
- All internal doors will be painted solid timber with Chrome Handles.
Stairs
- Stairs shall be Deal string stairs with Deal risers and threads
Kitchen
- A Fitted Kitchen will be provided to consist of stainless-steel sink unit and mixer tap, Quartz worktop, floor units and high-level units all to be in accordance with kitchen plans.
Feature Fire
- There will be an Electric Fire Insert as per the showhouse finish.
Finishes
- External Plastering: External front wall finish will be smooth napped render finish, gable end and rear to be dashed with barleycorn chips. Internal
- Plastering: Hard wall finish throughout.
- Selected Brick as shown on drawings.
Plumbing
Plumbing to be as drawings:
- Main Bathroom: Acrylic Bath, shower, fully shrouded toilet, wash hand vanity unit.
- Ensuite: Shower, Fully shrouded toilet and wash hand vanity unit.
- W.C: Fully shrouded toilet and wash hand vanity unit.
- There will be one outside tap fitted to rear of homes.
Central Heating
- Central Heating shall be Air to Water Heat pump with radiators.
- Controls shall be a 3 channel time clock. 3 Zones: Upstairs, Downstairs and Hot Water.
Alarm Wired
- The property will be wired for burglar alarm.
Electrical
- See electrical schedule for each house type.
Insulation
- Insulation provided via high density Insulation to external walls and fibre glass quilt to the attic space, all installed to achieve a BER A-Rating.
Painting and Decorating
- All smooth external walls will be finished with two coats of exterior quality paint, window reveals and window cills.
- All internal walls and ceilings to have two coats of emulsion paint, Matchstick and Almost White are the colours used.
- All softwood timbers to be painted in undercoat and satin wood finish, French White.
Wardrobes
- There will be wardrobes in three of the bedrooms of the 4 Bed Houses.
Tiling
- Hallway Entrance, WC, Kitchen, Dining & Utility Floors Tiled.
- Bathroom, Ensuite floors will be tiled.
- Main Bathroom, Ensuite, W.C walls tiled 1.2 high.
Rear Garden Division Fencing
- Where applicable rear garden division will be pointed concrete block finish wall with precast concrete capping.
Rear Garden Boundaries
- Boundaries on rear gardens to be 2m high walls rendered on external face and capped, other than southern boundary with existing trees .
Front & Side Boundaries of Front Gardens
- Will comprise of a 900mm high timber post and rail fence.
Side Gates
- Where provided side gates are to be timber stained, complete with lockable bolt.
Patio Area Finish
- Patio paving to rear of house to be paving slabs.
- House Paths to be concrete otherwise.
Drives and Paths
- Driveways will be finished with Cobblelock Paving.
- Public footpath shall be of concrete finish and public roads shall be tarmacadam finish in accordance with specification.
Landscaping
- The front and back gardens will be levelled and seeded completely.
Boundary Walls to Public Open Spaces
- Public boundary walls to open spaces and public roads to be blockwork pointed internally to back gardens, concrete capped, sand and cement plastered finish with brickwork piers and brickwork feature toothing finish under the concrete copings to public side of the wall.
- Some of the overall boundary walls will be constructed with simply sand and cement finish and with precast concrete capping.
Public Roads and Footpaths
- Public roads and footpaths to be finished to Local Authority specification and finished generally in tarmac finish to roads, concrete kerbs and footpaths.
Special Notes
The houses have half hour fire resisting ceilings installed at Ground Floor level. The integrity of these ceilings cannot be comprised after the purchaser takes possession of the house.
Installation of downlights or other ceiling recessed fittings must be done by a professional who can install such items in a 30min fire resistance fashion. Where pipe boxings junction with the ceiling level, typically these boxings are in fact the line of fire resistance and therefore care must be taken when adjusting or interfering with such boxings also.






